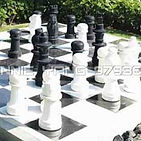Developer of
Kovan Regency

Facilities of Kovan Regency

Hoi Hup Kovan Development Pte Ltd
Condominium Development comprising 6 Blocks of 15 Storey Residential Buildings and 15 Strata Terrace Units and 1 Basement Carpark at Kovan Raod, Simon Road ( Hougang Planning Area ). Facilities includes Swimming Pool, Ancillary Facilities.
Facilities of Kovan Regency
Clubhouse - Function Room, Gymnasium, Roof Terrace, Steam Room
50m Lap Pool
Children's Pool
Spa Pool
Reflecting Pool
Toddler's Pool
Water Jet Platform
Pool Deck
Children's Playground
Outdoor Fitness Station
BBQ Garden
Seating Alcove
Reading Corner
Chess Corner ( Above )
Sunning Lawn
Tree Grove
Trellis
Main Entrance Drop-Off Plaza
Entrance Cascading Water Feature & Water wall
Unit Mix of Kovan Regency
1 Br
1+S Br
2 Br Compact
2 Br Premium
3 Br Compact
3+U Br
4 Br
Penthouse 1-3 Br
Penthouse 4 & 5 Br
Terrace 4+U+Family
Facts of Kovan Regency
Address
District
Total Number of Units
Land Size
Tenure of Land
TOP
CSC
Car Park Lots
Marching in a Parade of Lifestyle Luxury. Kovan Regency is an exclusive City-Fringe Development with a focus on living well. Every Detail is taken into consideration in the creation of Kovan MRT Station just 250 metre away, yet enclosed within restful tranquility and contemporary comfort, a truly fulfilled life begins right here.
Rising in Magnificent Views. Kovan Regency prominently sited next to a posh landed estate. Kovan Regency overlooks unobstructed views of the Northern and Southern Skylines. Comprising 5 blocks of 15-storey condominium and 15 strata terraces, every unit, block and communal landscape within the 393-unit development is angled to capture maximum space, light and scenery.
Connecting with Life's Goodness and Conveniences. Kovan Regency is sited in the midst of a food gourmet, retail and recreational district with Upper Serangoon Road Eateries, Kovan Hougang Market/Food Centre, Simon Plaza & Heartland Mall at your doorstep, within minutes of walking and Serangoon Gardens Market/Food Centre, My Village, Chomp Chomp Food Centre, Nex, Hougang Plaza & Mall within minutes drive. Accessibility is made ease with a 4 mins walk to Kovan MRT and only some minutes drive away from CTE. Education Centre are plenty: Rosyth School, Maris Stella Primary and High School, Nanyang JC, Serangoon JC, Australian International School and many more.
Emanating Streams of Joy and Happiness. Kovan Regency comes with lush landscaping inspired by the vibrant intersection of the tartan patterns maximizes the recreational spaces between blocks. Generously lined with evergreen trees and palms, Kovan Regency replicates a tropical resort ambience to present a vacation right at home.
Dipping in Total Indulgences. Each owner will step into the iconic Clubhouse flanked by a cascading water feature and magnificent waterwall in Kovan Regency. Submerge your worries in the 50m Lap Pool or Spa Pool, and warm your heart at the pool deck. Host a Jovial Party at the Tree Grove or Cook up a mouth-watering feast at the BBQ Garden. For a relaxing day in, go for a stroll along the chess corner, grab a read by the Seating Alcoves or work out at the Outdoor Fitness Station in a garden setting in Kovan Regency.

Facts of
Kovan Regency
Unit Mix of Kovan Regency

About Kovan Regency - Booking Call Jeannie YANG 97936069 !!! !!!
Kovan Rise
19
393 ( 378 units + 15 Terraces )
182,924 sqft / 16,994.1 sqm
99 years leasehold wef 24 April 2012
31 December 2016
31 December 2019
412 Lots, inclusive 4 handicapped lots
506 sqft
614 sqft
592 - 624 sqft
775 sqft
893 - 980 sqft
1055 - 1130 sqft
1281 sqft
689 - 1023 sqft
1733 - 2260 sqft
3692 - 3864 sqft
26
13
57
39
91
117
13
7
15
15
$ 6xx K to $ 76x K
$ 76x K to $ 85x K
From $ 8xx K
$ 92x K to $ 1.07x mil
$ 1.08x mil to $1.2x mil
$ 1.18x mil to $1.3x mil
$ 1.5x mil to $1.67x mil
$ 3.3 mil to $3.6 mil
51m by 5.8m by 1.2m
0.5 m Depth
0.9 m Depth
0.3 m Depth
